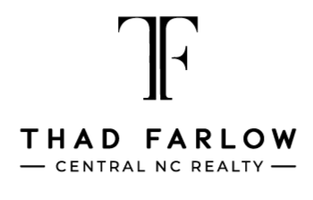4 Beds
4 Baths
2,433 SqFt
4 Beds
4 Baths
2,433 SqFt
Key Details
Property Type Single Family Home
Sub Type Single Family Residence
Listing Status Active
Purchase Type For Sale
Square Footage 2,433 sqft
Price per Sqft $160
Subdivision Not In A Subdivision
MLS Listing ID 10113708
Style Site Built
Bedrooms 4
Full Baths 3
Half Baths 1
HOA Y/N No
Abv Grd Liv Area 2,433
Year Built 1931
Annual Tax Amount $2,605
Lot Size 0.500 Acres
Acres 0.5
Property Sub-Type Single Family Residence
Source Triangle MLS
Property Description
Living room, separate dining room and study. Screened in porch, sunroom, large deck perfect for relaxing as well as a rocking chair front porch. Lots of outside storage. Beautifully landscaped. Home was remodeled in 2010. Conveniently located to I-40 and I-95. Perfect location for golf cart ride to downtown Benson. A must-see!! (Sellers offering a $6,000.00 use as you choose with an acceptable offer)!
Location
State NC
County Johnston
Direction From the Round-A-Bout in Benson, travel West on Main Street to Lincoln Street. Turn right on Lincoln, go approximately a half mile. Home will be on the right with a sign in the yard.
Rooms
Bedroom Description Primary Bedroom, Bedroom 2, Bedroom 3, Bedroom 4, Living Room, Dining Room, Office, Kitchen, Sunroom
Other Rooms [{"RoomType":"Primary Bedroom", "RoomKey":"20250804155607971435000000", "RoomDescription":null, "RoomWidth":11, "RoomLevel":"Main", "RoomDimensions":"17 x 11", "RoomLength":17}, {"RoomType":"Bedroom 2", "RoomKey":"20250804155607988401000000", "RoomDescription":null, "RoomWidth":12.2, "RoomLevel":"Main", "RoomDimensions":"12.9 x 12.2", "RoomLength":12.9}, {"RoomType":"Bedroom 3", "RoomKey":"20250804155608004872000000", "RoomDescription":null, "RoomWidth":15, "RoomLevel":"Main", "RoomDimensions":"12 x 15", "RoomLength":12}, {"RoomType":"Bedroom 4", "RoomKey":"20250804155608024220000000", "RoomDescription":null, "RoomWidth":13, "RoomLevel":"Main", "RoomDimensions":"13 x 13", "RoomLength":13}, {"RoomType":"Living Room", "RoomKey":"20250804155608043727000000", "RoomDescription":null, "RoomWidth":13, "RoomLevel":"Main", "RoomDimensions":"29 x 13", "RoomLength":29}, {"RoomType":"Dining Room", "RoomKey":"20250804155608060471000000", "RoomDescription":null, "RoomWidth":13, "RoomLevel":"Main", "RoomDimensions":"14 x 13", "RoomLength":14}, {"RoomType":"Office", "RoomKey":"20250804155608077187000000", "RoomDescription":null, "RoomWidth":10, "RoomLevel":"Main", "RoomDimensions":"15 x 10", "RoomLength":15}, {"RoomType":"Kitchen", "RoomKey":"20250804155608094361000000", "RoomDescription":null, "RoomWidth":12, "RoomLevel":"Main", "RoomDimensions":"13 x 12", "RoomLength":13}, {"RoomType":"Sunroom", "RoomKey":"20250804155608113958000000", "RoomDescription":null, "RoomWidth":11, "RoomLevel":"Main", "RoomDimensions":"12 x 11", "RoomLength":12}]
Basement Crawl Space
Interior
Heating Forced Air, Natural Gas
Cooling Central Air, Gas
Flooring Carpet, Hardwood, Linoleum
Exterior
Garage Spaces 2.0
View Y/N Yes
Roof Type Shingle
Garage Yes
Private Pool No
Building
Faces From the Round-A-Bout in Benson, travel West on Main Street to Lincoln Street. Turn right on Lincoln, go approximately a half mile. Home will be on the right with a sign in the yard.
Foundation Brick/Mortar
Sewer Public Sewer
Water Public
Architectural Style A-Frame
Structure Type Vinyl Siding
New Construction No
Schools
Elementary Schools Johnston - Benson
Middle Schools Johnston - Benson
High Schools Johnston - S Johnston
Others
Senior Community false
Tax ID 01E09034L
Special Listing Condition Standard

GET MORE INFORMATION
REALTOR® | Lic# 308024






